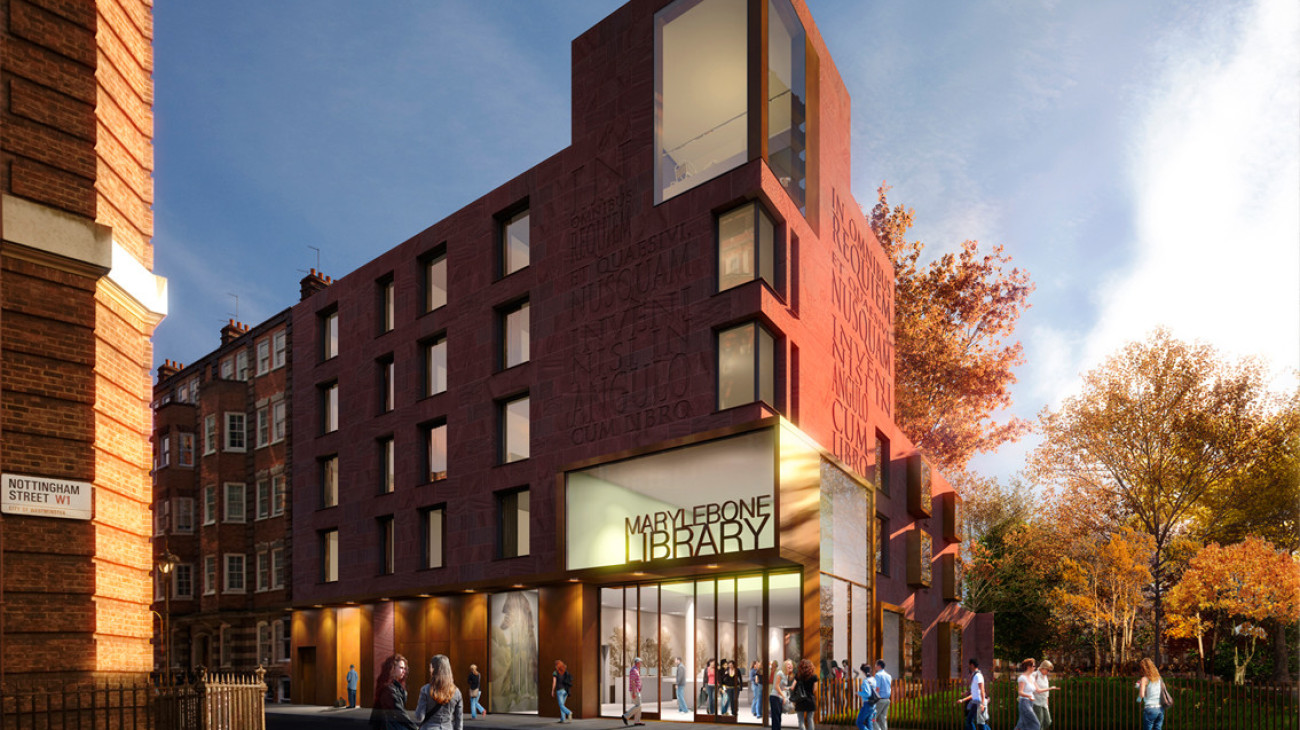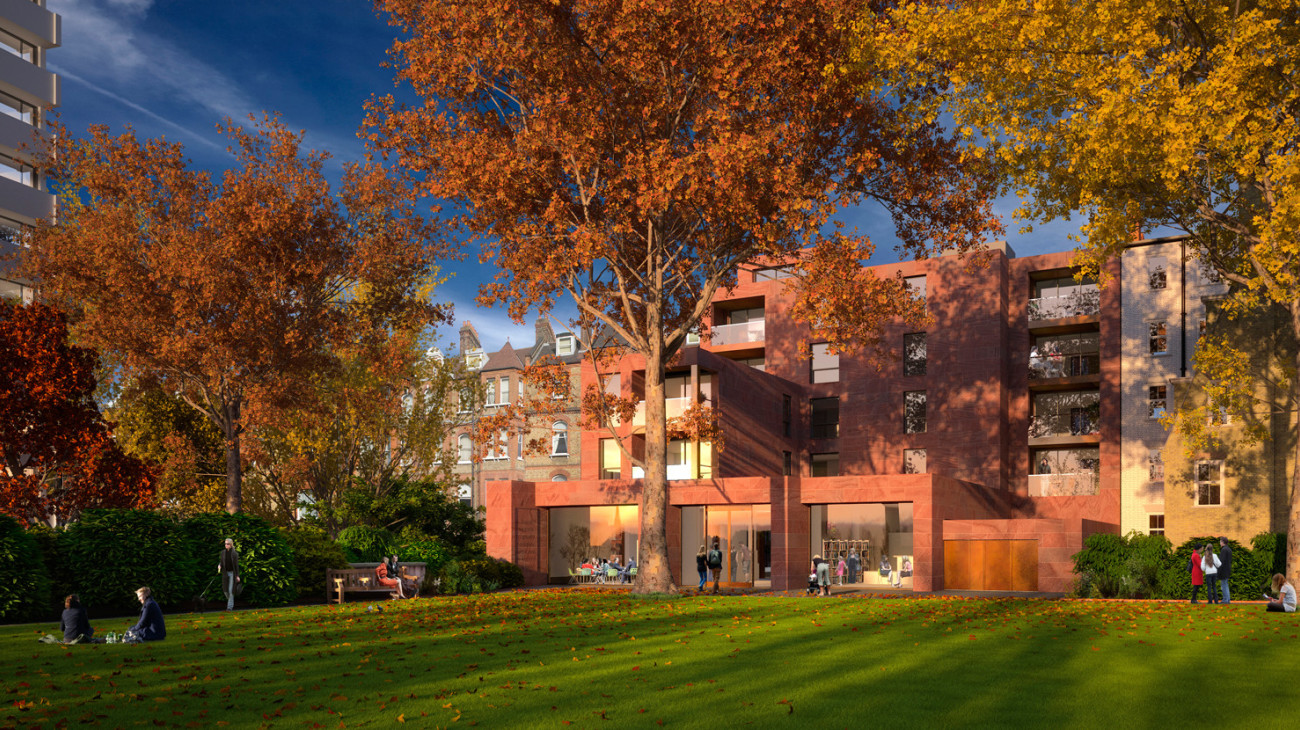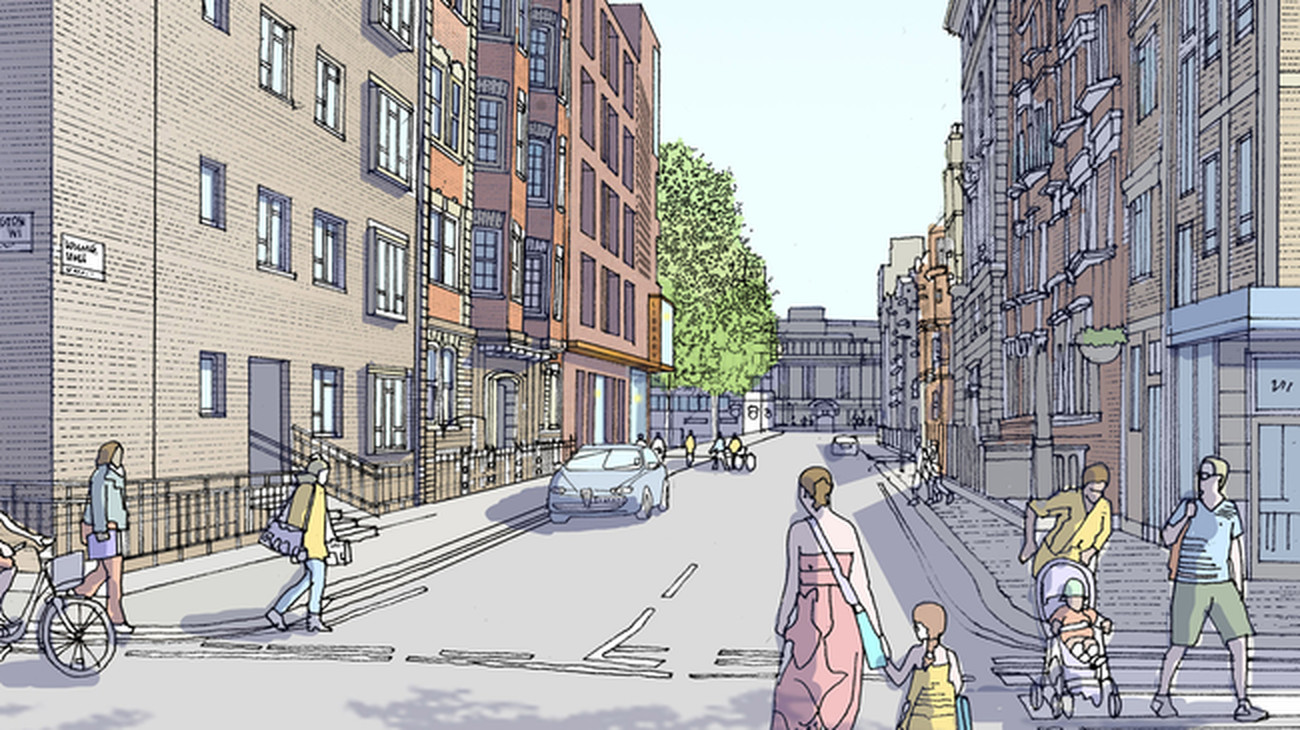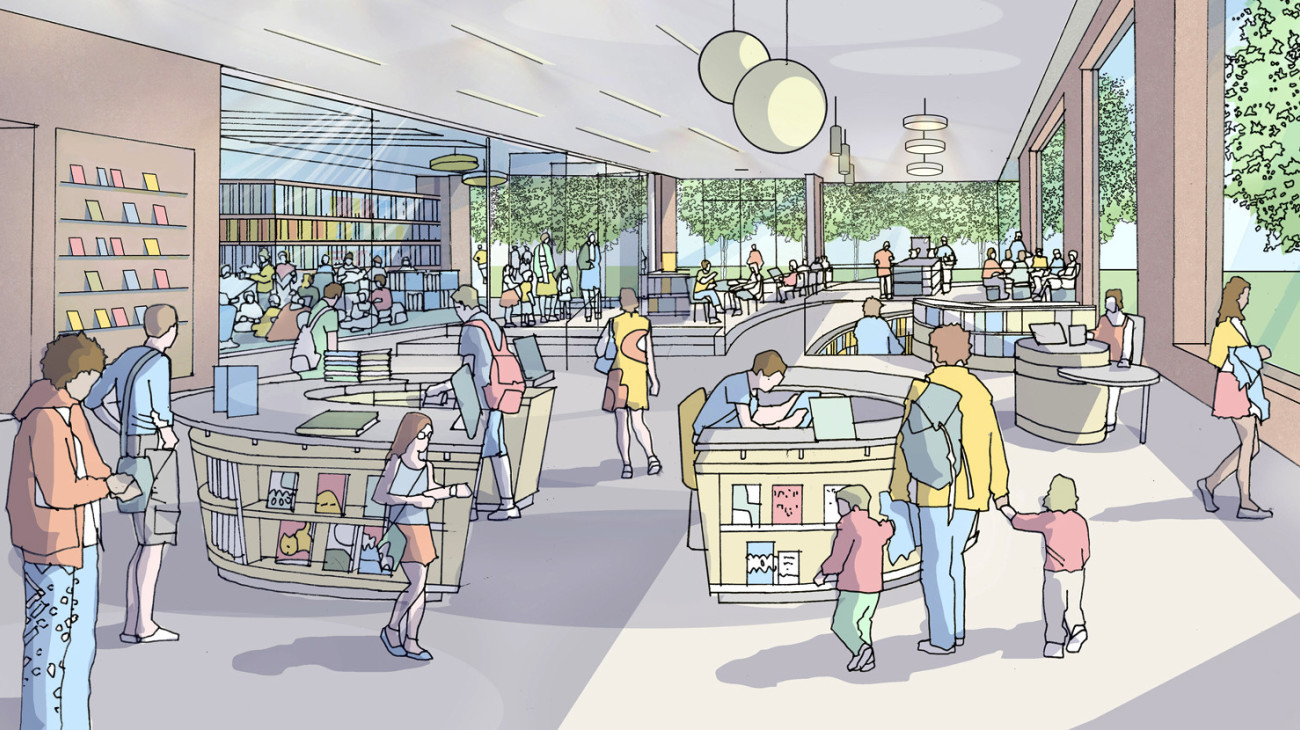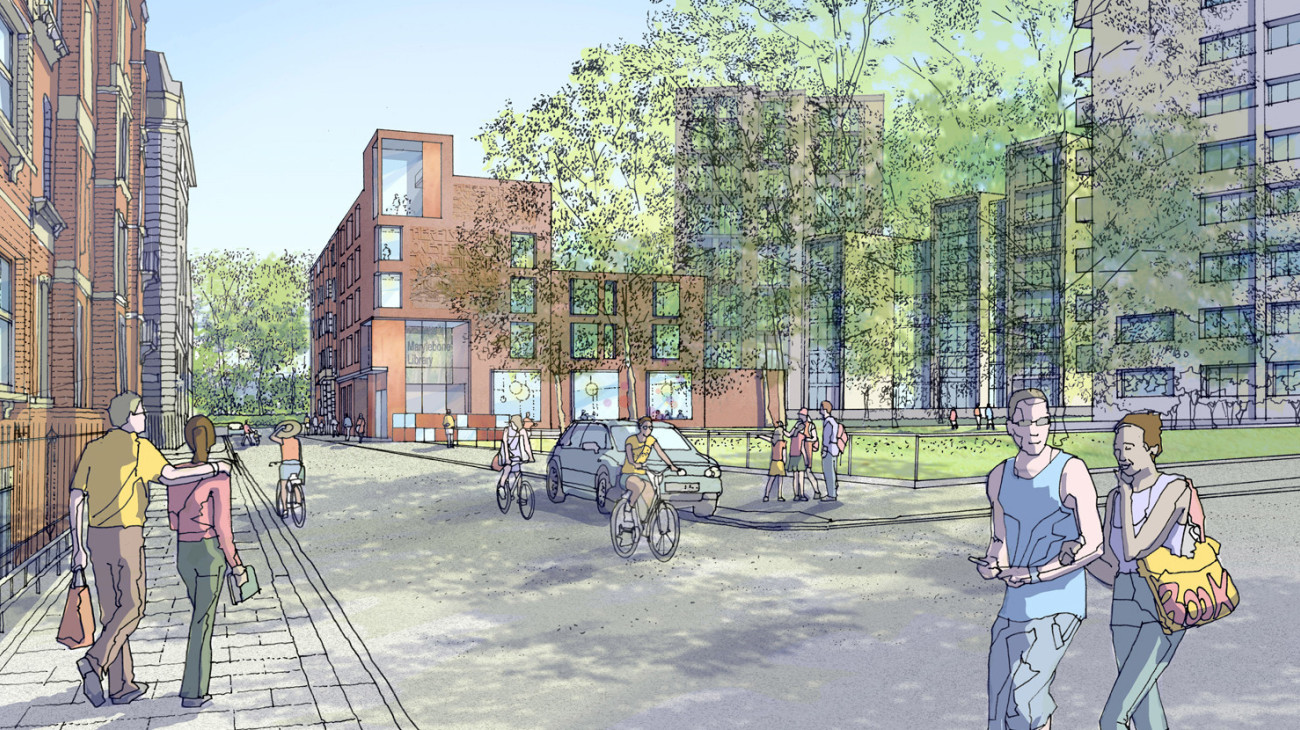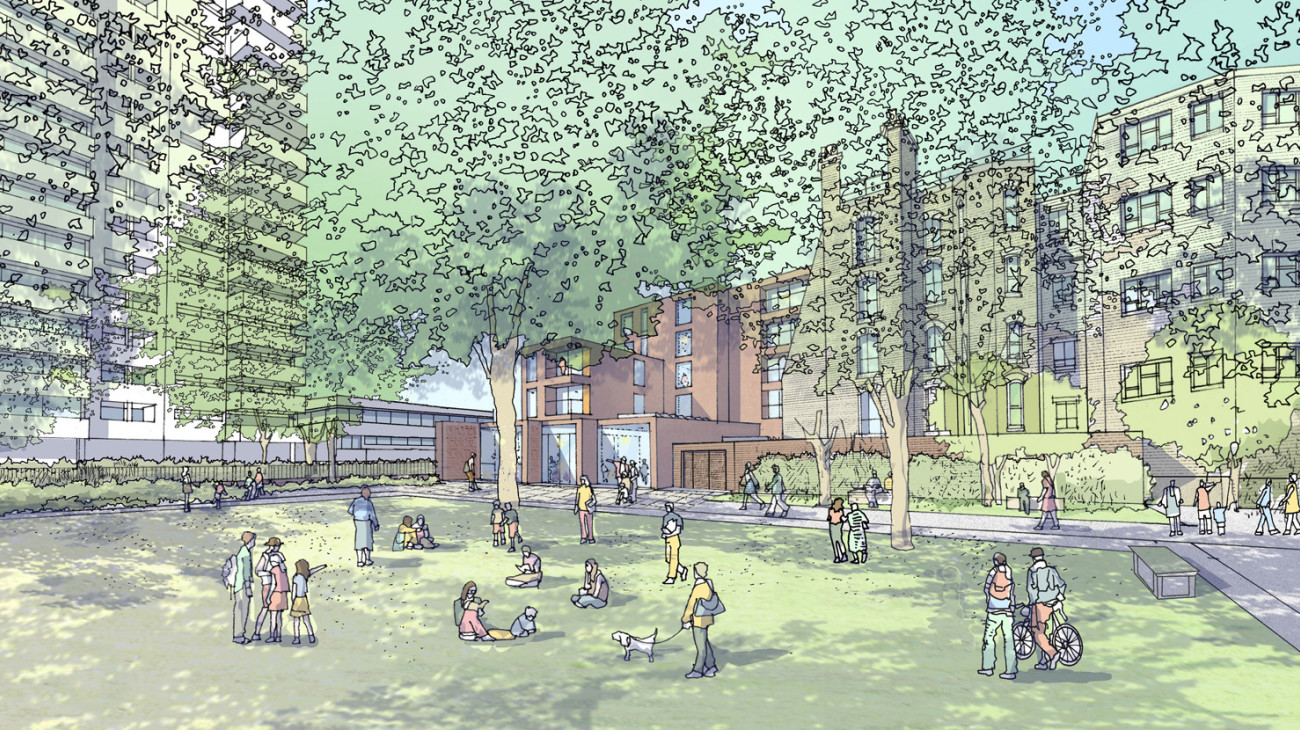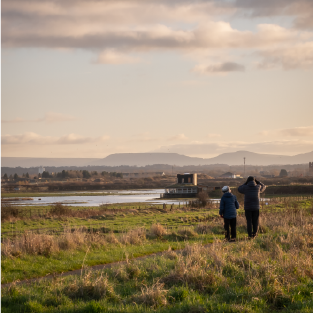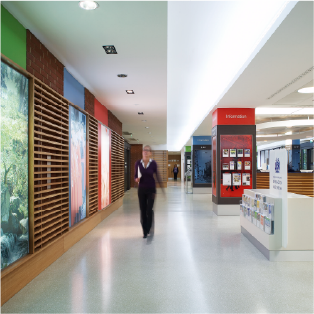Marylebone Library
Completion: Ongoing
Client: City Of Westminster / City West Homes
CGL’s proposal for a new landmark mixed use library development for Westminster City Council.
The new Marylebone Library will be a significant addition to the local community and Westminster as a whole; a focus, a meeting place, a place of reading and learning, a thriving hub, as well as a place of sanctuary and peace.
A destination in itself, it will be a building which inspires, excites, welcomes, and will be open to all local communities.
The scheme comprises a 1700 sqm library arranged at ground and two basement floors, with nine apartments above. The design maximises views to the adjoining green spaces, and creates a direct connection from the library to the neighbouring Paddington Street Gardens. CGL are also involved with commissioning an artist to create two pieces of artwork to be installed on the north and east elevations.
The facades are designed to create a ‘monolithic’ stone building, and the palette of materials such as red sandstone and bronzed metal were carefully selected not only for their robust nature, but also to integrate with the local red brick.
The development will meet high levels of sustainability, aiming to achieve BREEAM ‘Excellent’ for the library and Code for Sustainable Homes Level 4 for the residential spaces.

