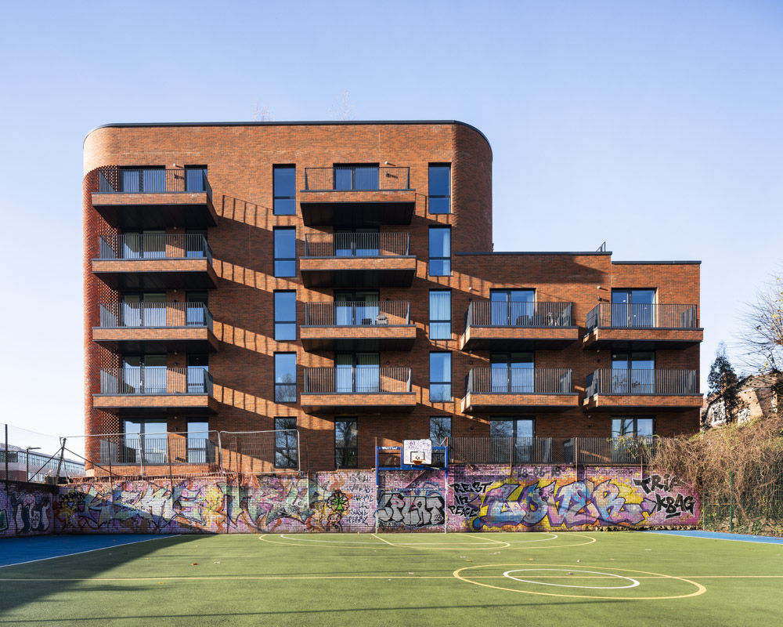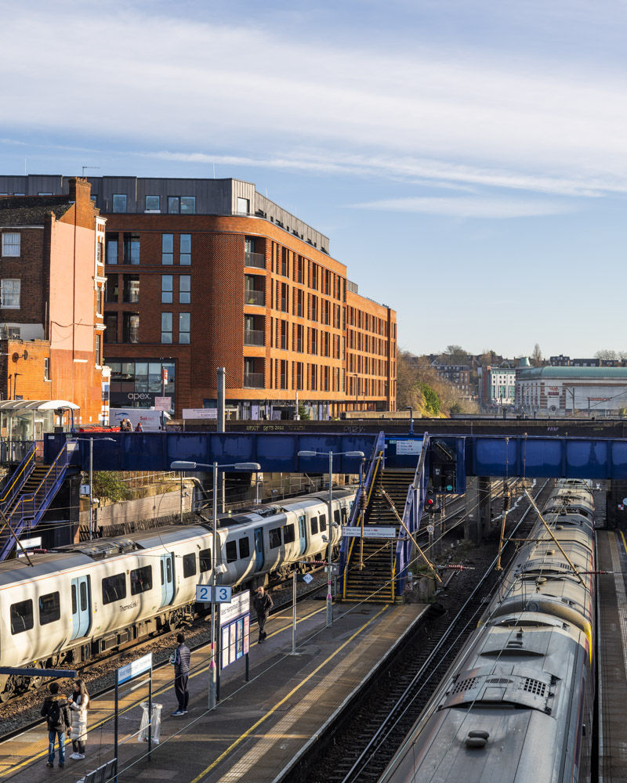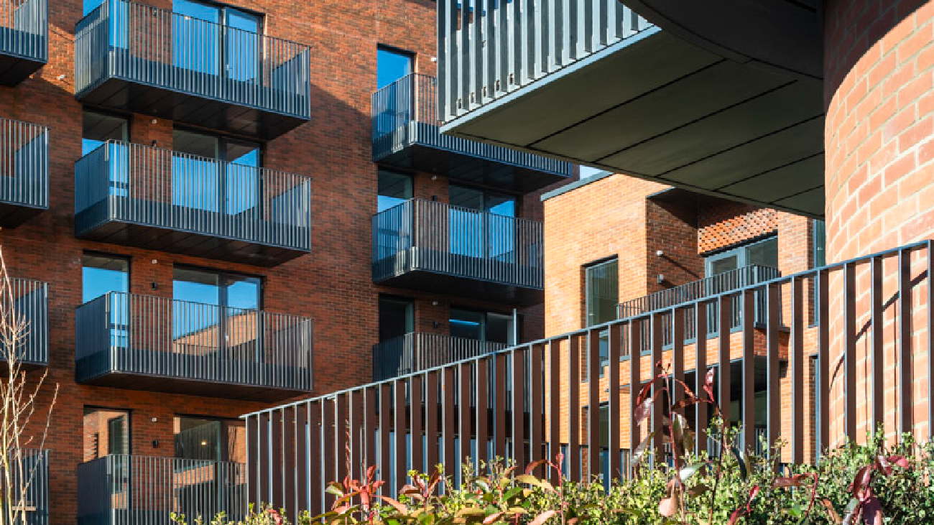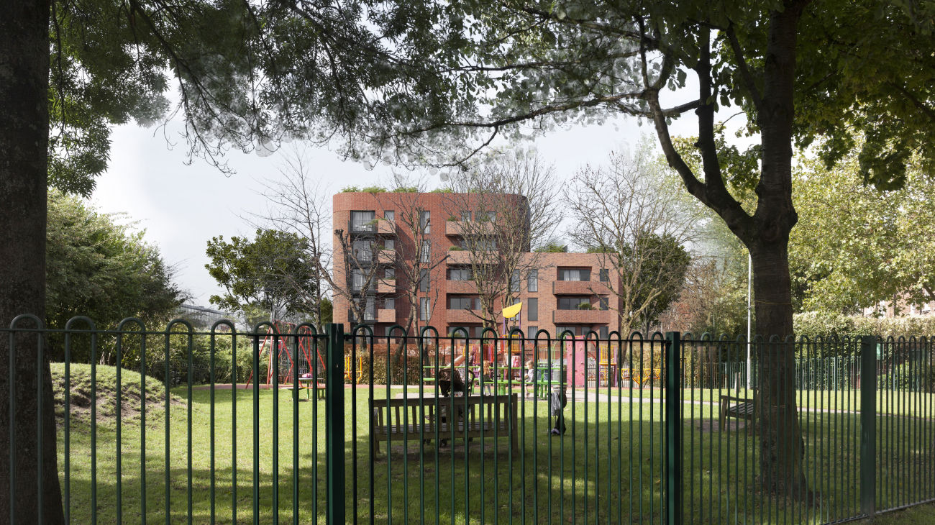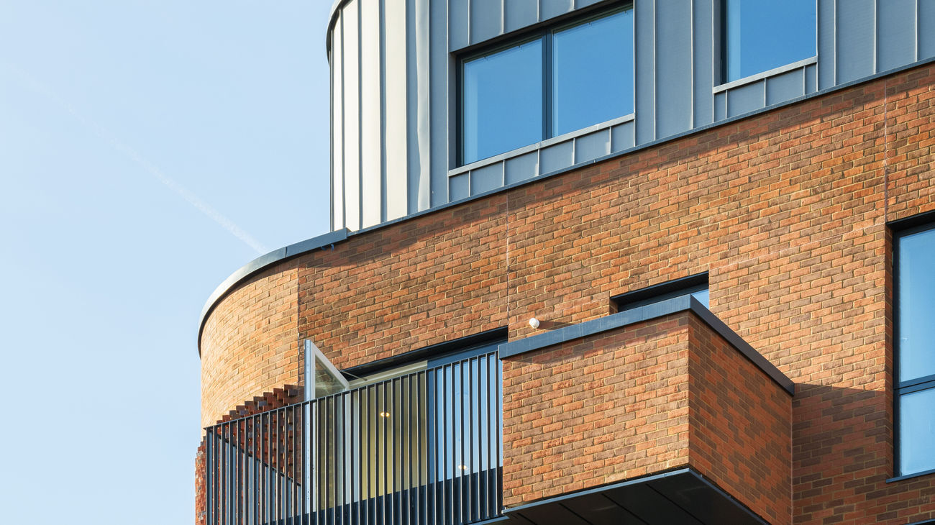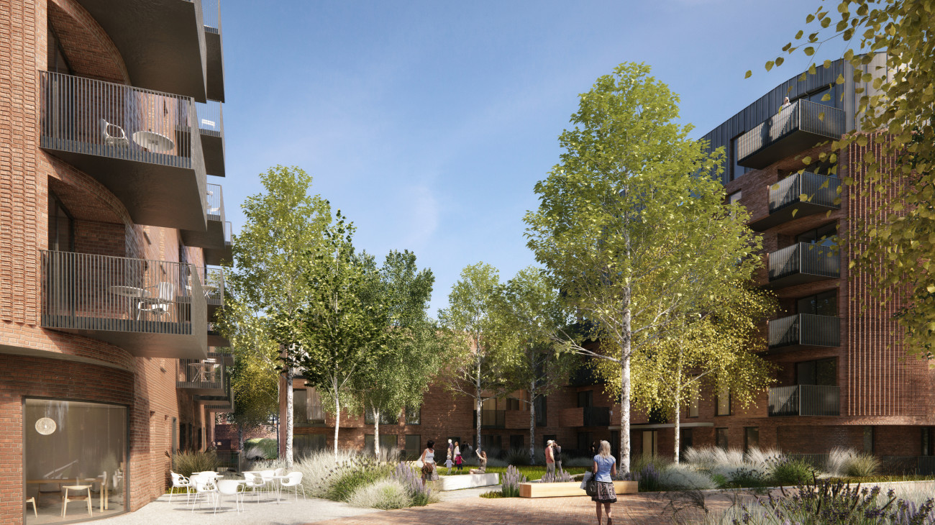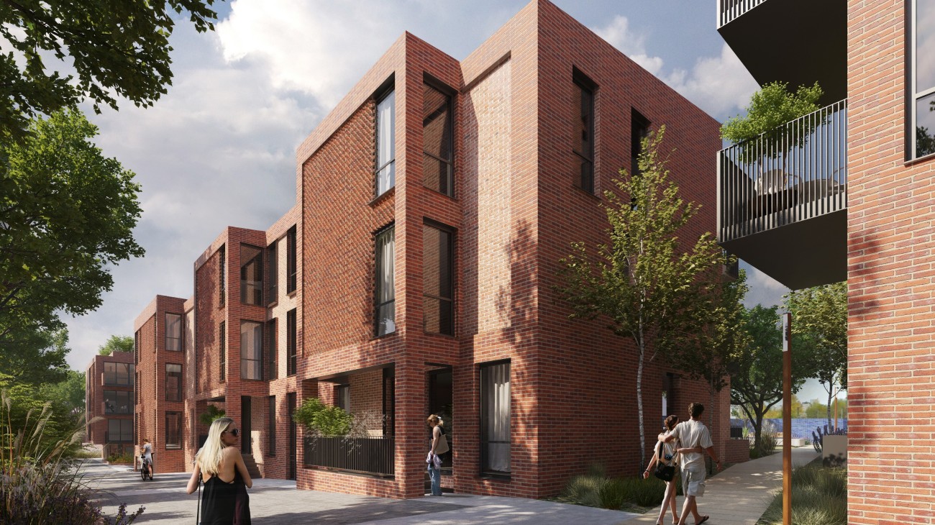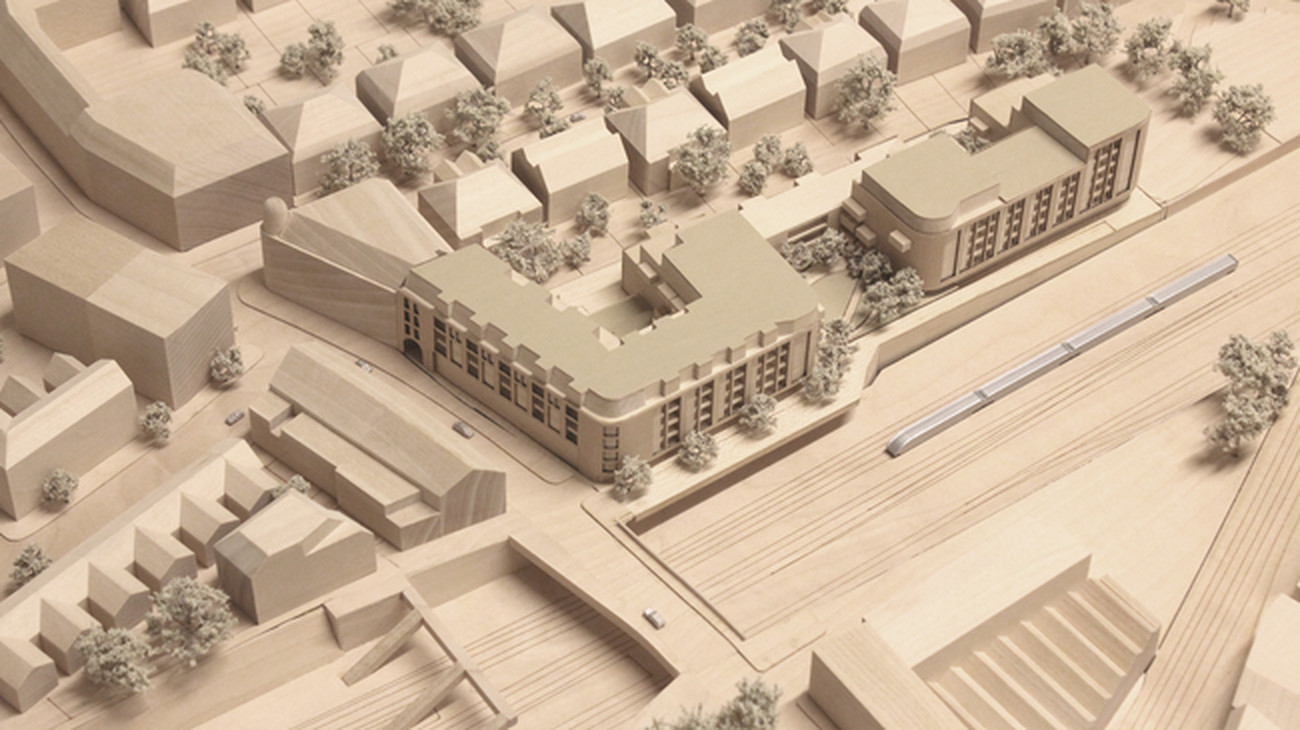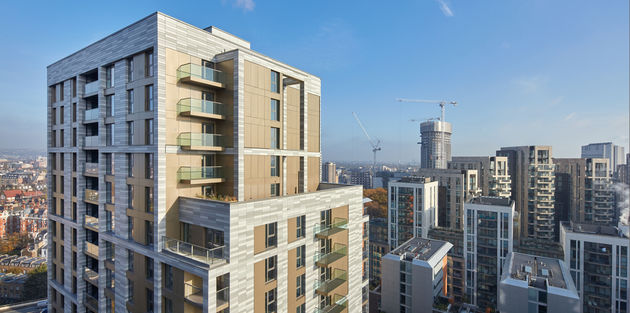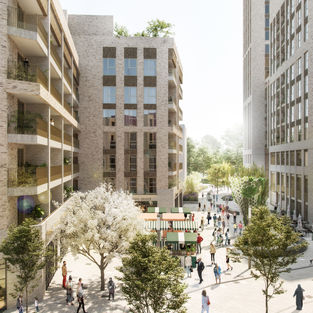156 West End Lane
Client: A2 Dominion

A transformative mixed-use development by Astir Development and A2D in the heart of West Hampstead. This landmark project delivers 190 contemporary homes—50% affordable housing and 50% build-to-rent—alongside vibrant new commercial spaces along West End Lane, complemented by community facilities and workspace areas arranged around beautifully landscaped public realm.
The design skilfully navigates a complex urban context, harmoniously integrating the high street, conservation areas, railway infrastructure, and adjacent private housing. The architectural solution whilst distinctive sits comfortably within the established townscape, featuring richly detailed red brick that respects the area's historic character while delivering a contemporary, densely mixed use and highly sustainable development.
Residents benefit from an extensive range of on-site amenities, including landscaped roof terraces, gym, flexible co-working spaces, and intimate courtyard areas, enhancing the residential offer.
