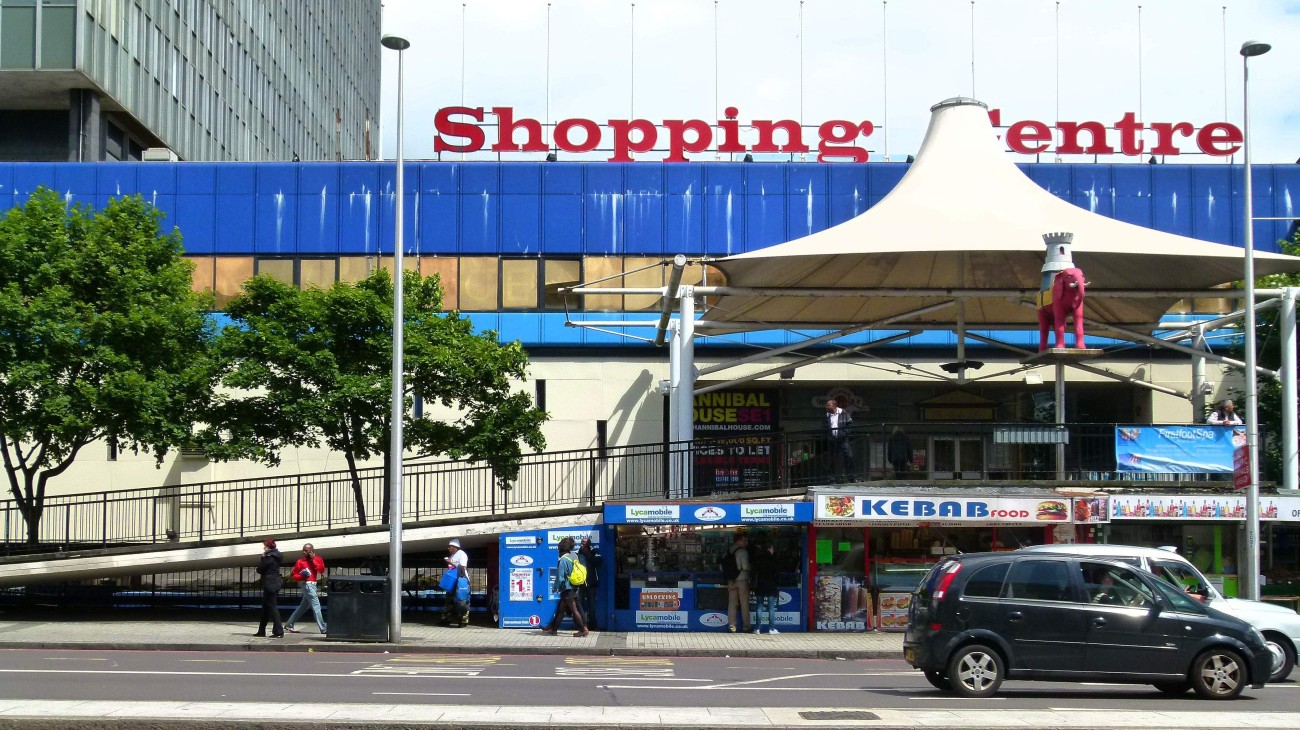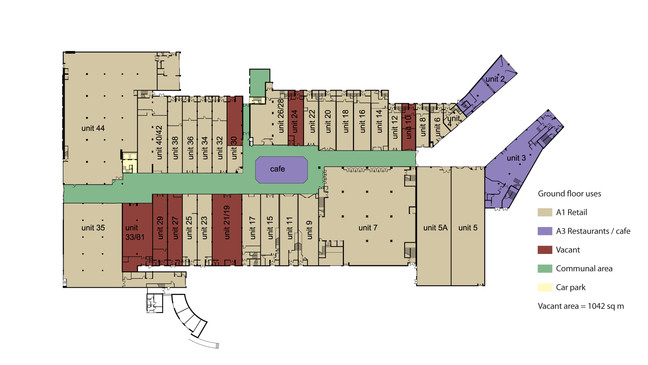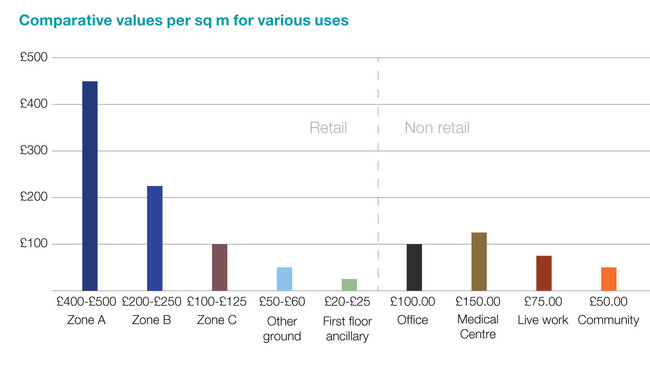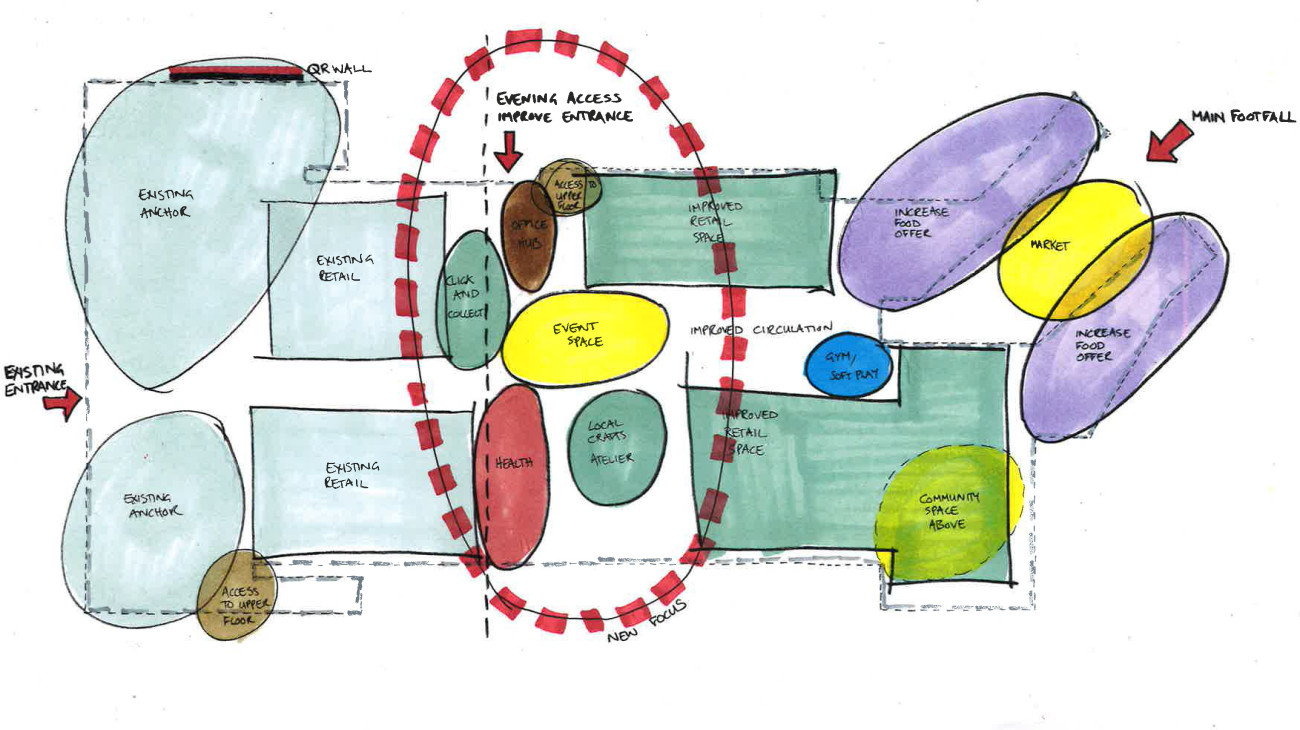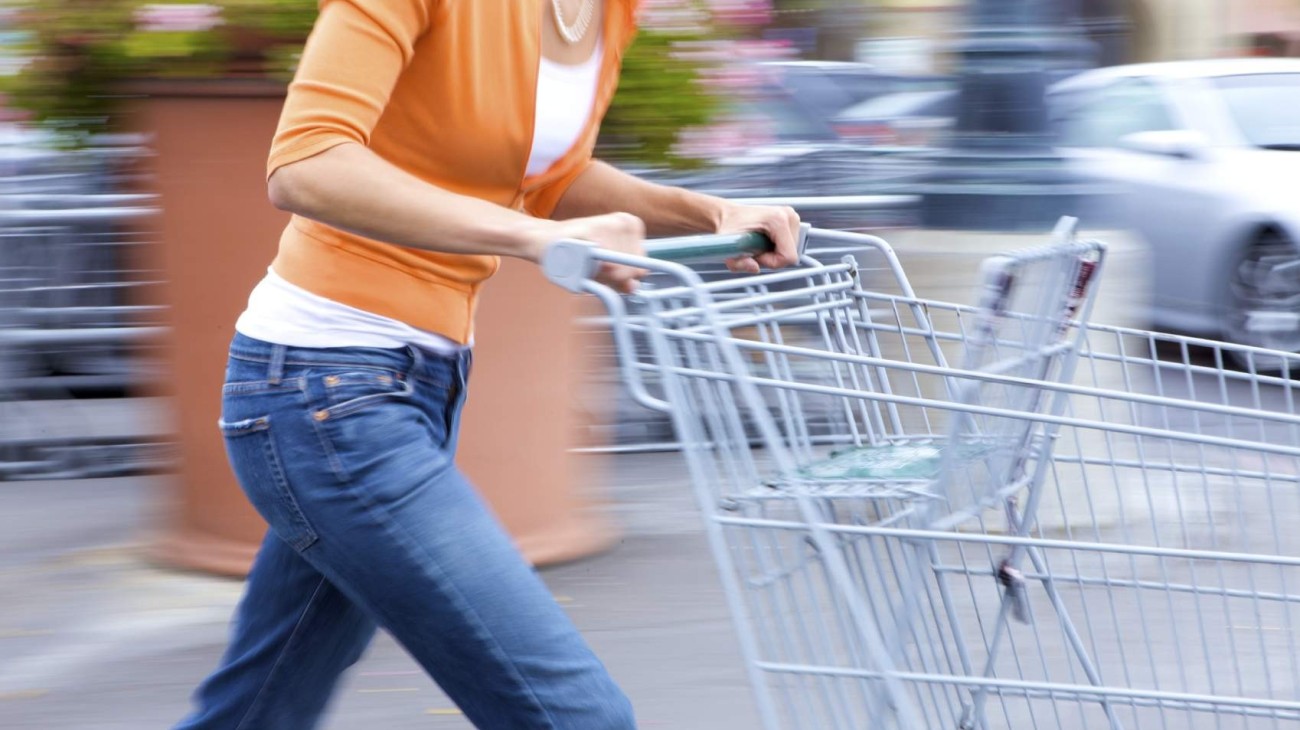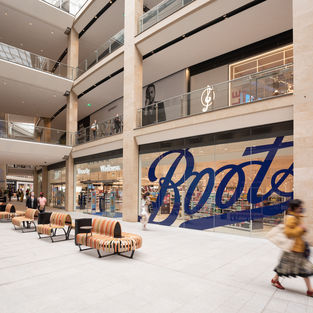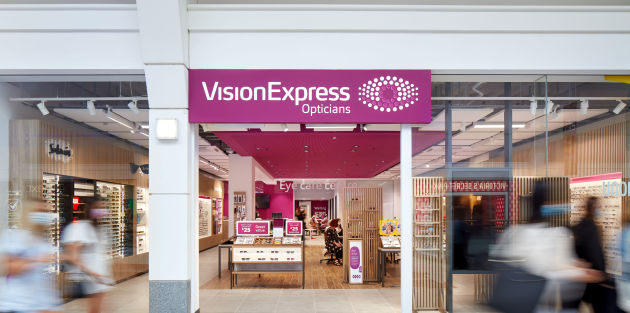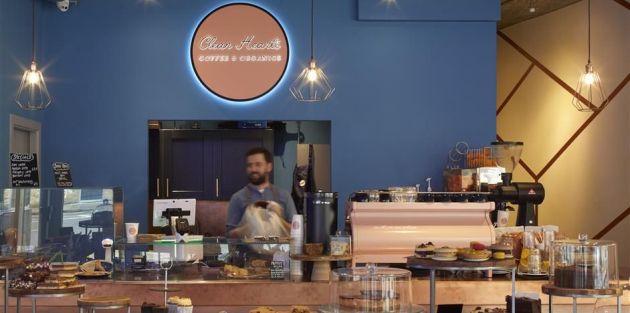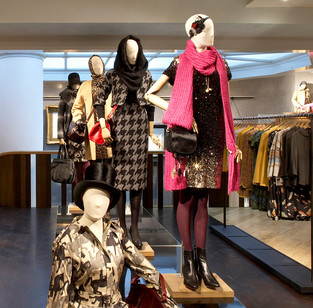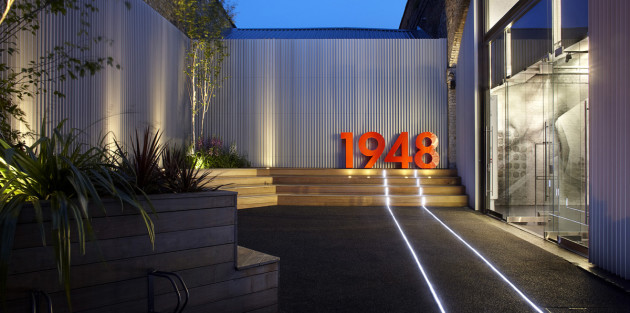Retail Therapy: The Cure For Our Secondary Shopping Centres
Produced by CGL with planning specialists Nathaniel Lichfield & Partners, and cost consultants Robinson Low Francis.
The build environment has been slow to respond to the recent major shifts in the retail sector and address high vacancy rates in secondary shopping centres. Due to serious challenges from out of town shopping centres and the growth of online and mobile retailing, the BCSC estimates that one fifth of UK shopping centres are in financial difficulties, with around 20 secondary shopping centres already on the market.
With the notion that in-town shopping centres which tend to be under single ownership have great potential to drive change on our high streets and town centres, CGL used an existing secondary shopping centre to explore some of the practical and site specific factors that can arise in taking forward alterations, extensions and change of use. The chosen centre is a typical building that is common in many secondary town centres and demonstrates a number of significant changes, including practical and innovative solutions that would reinvigorate the centre and be relevant for other centres across the UK.
“A number of agencies have been set up with the primary aim of filling vacant retail units with a variety of uses to drive footfall and improve the overall town centre environment. Our research shows how it can be done in practice, for less investment than owners and landlords may think, and how a few ideas can be combined for an even better effect.” CGL
With some shopping centres aware of what can be done in theory, the research shows the practical applications and benefits in creating and sustaining value:
-
The core strategy to improve existing secondary shopping centres is mixing uses and maximising the value of the ground floor, as this has the highest rental value.
-
Exploiting vacant areas by incorporating an accommodation element (residential, hotel, student), especially on upper floors, can bring new customers directly to the centre and create a more predictable increase in footfall.
-
Bringing new, non-retail uses to the centre such as health centres, offices, gyms, children’s play areas, medical centres and/or restaurants and cafés – attract a new demographic, utilising surplus space and increasing value. The same applies to evening uses.
-
Creating, exploiting and managing external spaces and internal atria, to offer markets and leisure event space can drive footfall and improve relationships with the local community.
-
Reconfiguring the retail mix and consolidating the A3 uses, while also creating a variety of units in terms of size and height to offer a diverse retail mix is key to success.
-
Ensuring pedestrian and vehicular access is as simple as possible, improving signage, branding, visibility and wayfinding where necessary and considering traffic calming measures if required make the centre more attractive.
For more information or to request a copy of Retail Therapy please contact Director Greg Jones

