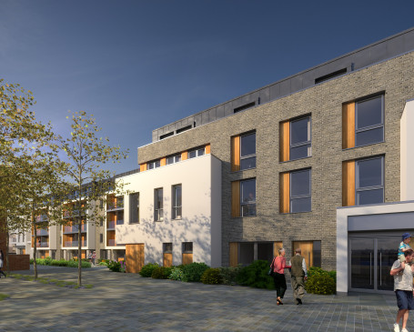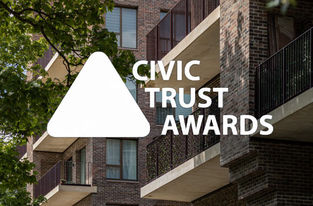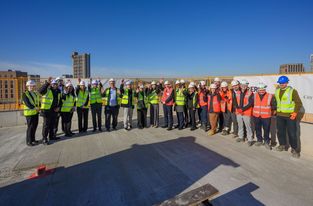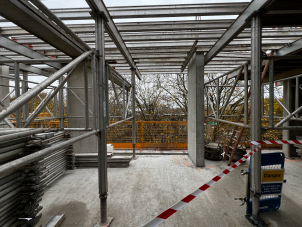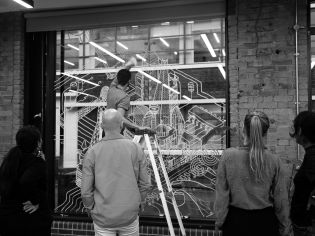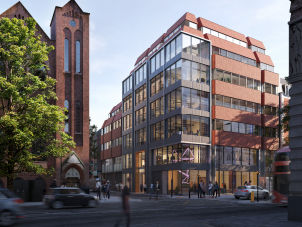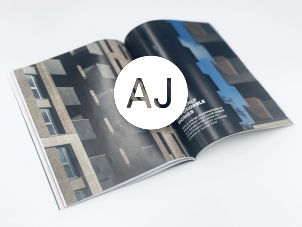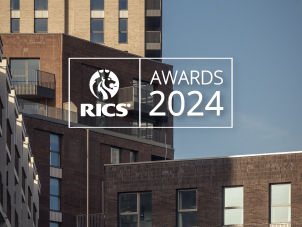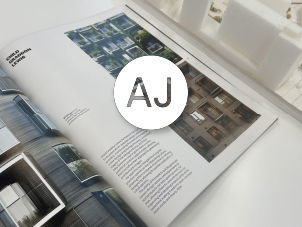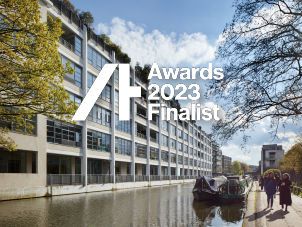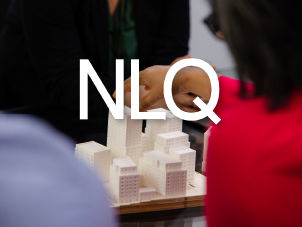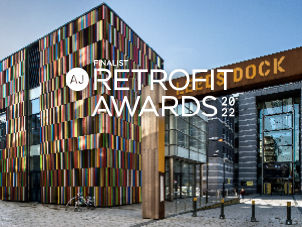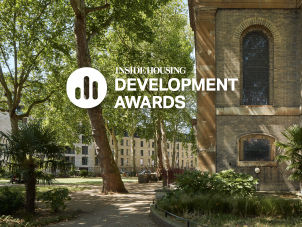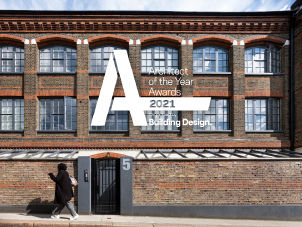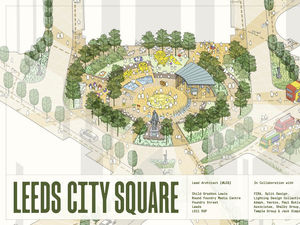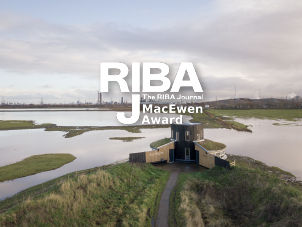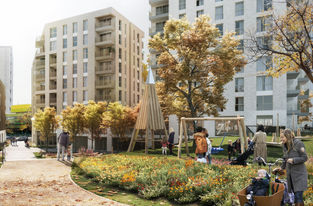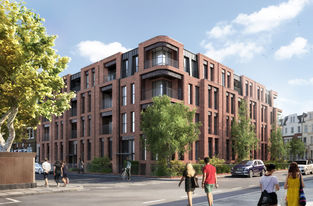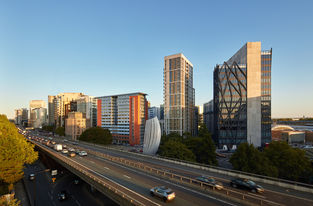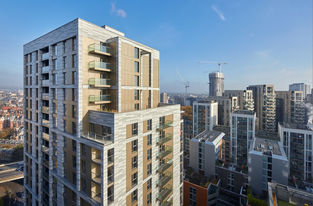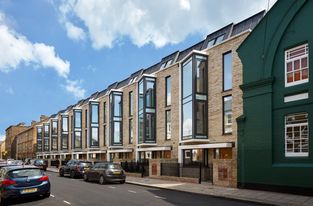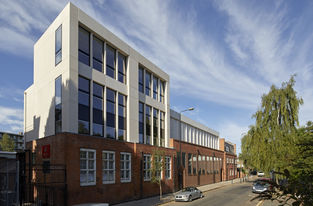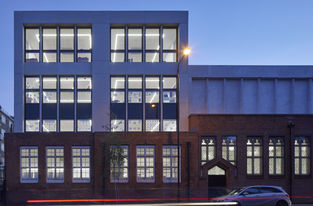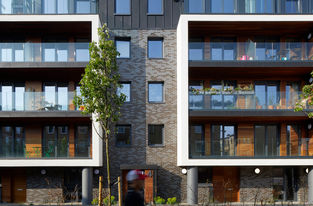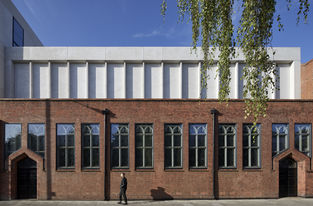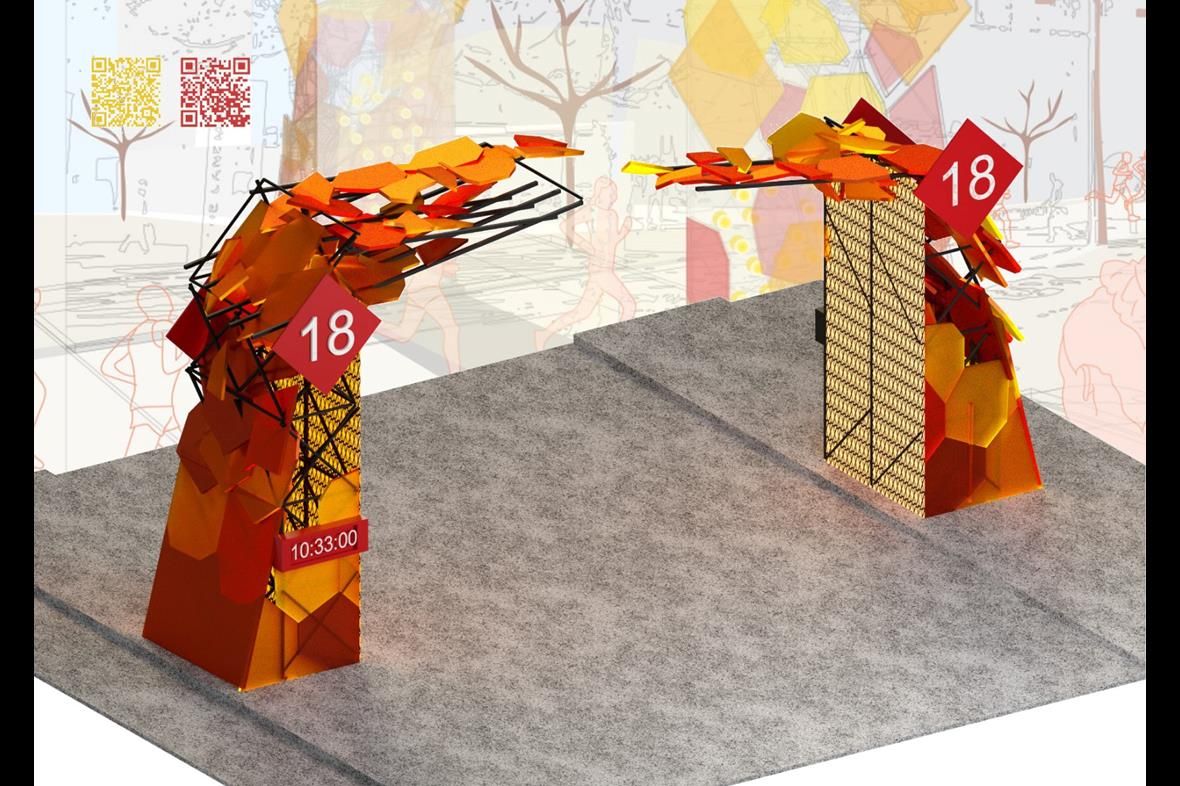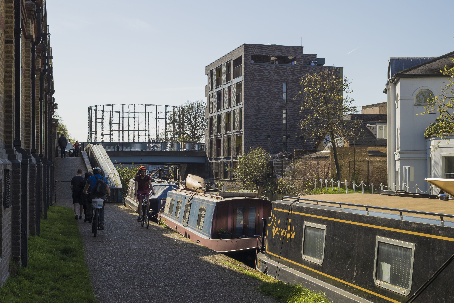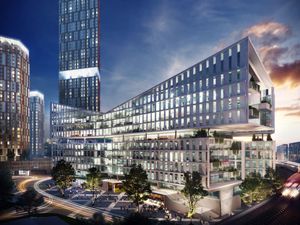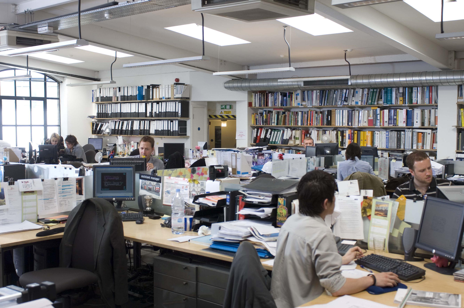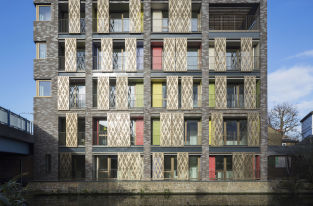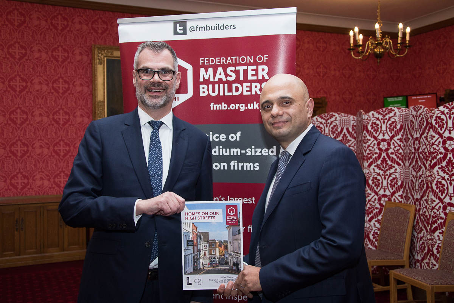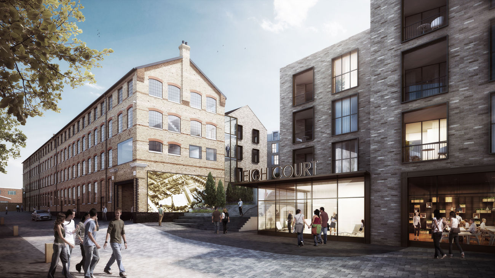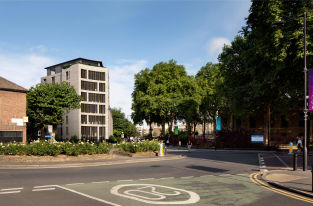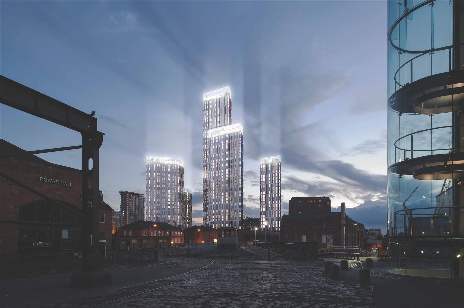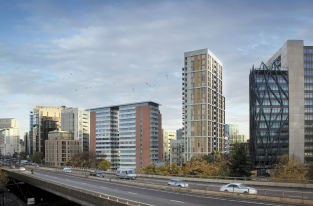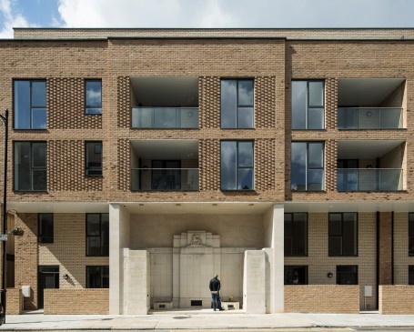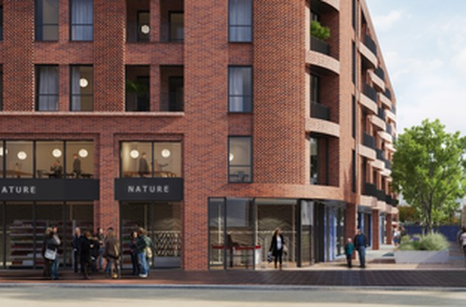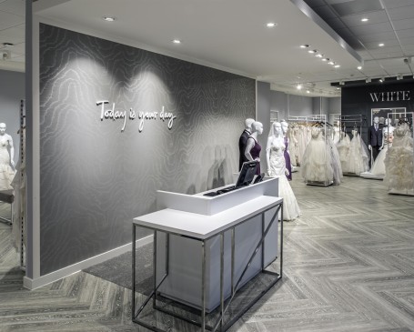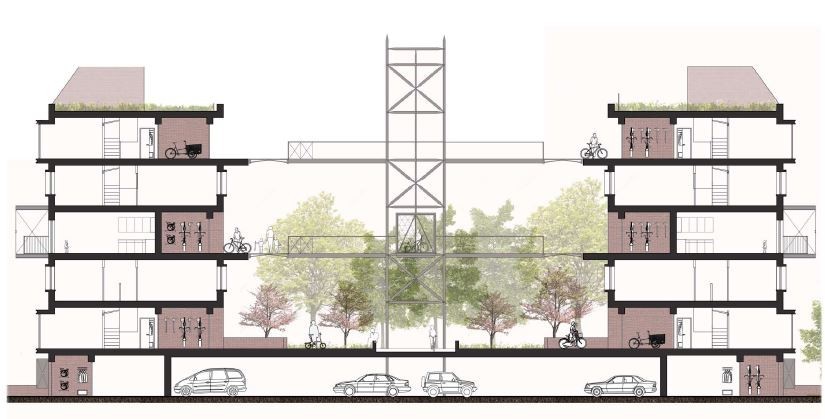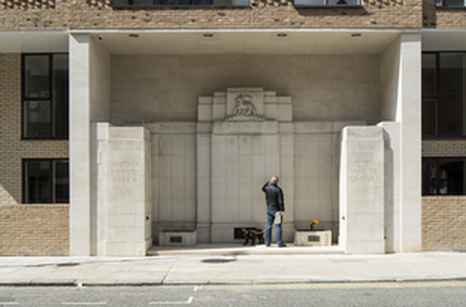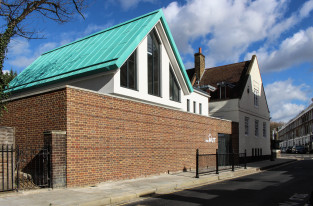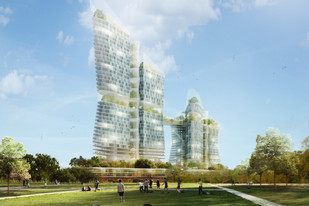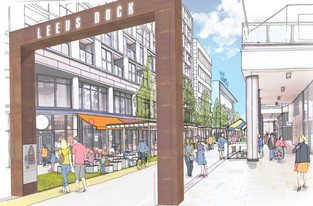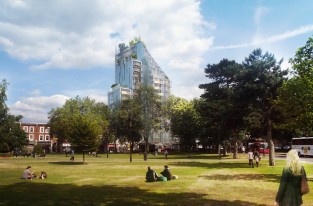Completion of Phase 1 at Dalston Lane Terrace
22.06.2017
The first phase of a major regeneration project in Dalston Lane Terrace has been completed.
Murphy Construction, Development & Property Services and architectural and design practice, Child Graddon Lewis (CGL), have been working in partnership with Hackney Council on this conservation-led, mixed use regeneration scheme.
Dalston Lane Terrace comprises 44 new homes and over 1,000sqm of retail space. Having initially been appointed as lead consultant by Hackney Council in 2011, CGL was tasked with producing a design that would bring the retail frontage back into active use.
CGL ensured the design enhanced the conservation area and Rhodes Estate, while creating new dwellings built to exceed current standards, behind a traditional facade in design and scale. The scheme has also resulted in a longer active frontage, with unusually wider, shallower retail units. These maximise each units’ visual presence, yet reduce the overall retail area. In doing so, the design has allowed for the much-needed residential accommodation to the rear.
Simon Child, director at CGL, comments: “Having been involved in the delivery of Dalston Lane Terrace from its very inception, we were delighted to achieve the major milestone of completing ‘Phase 1’.
“We’re also very proud of our role in delivering a sustainable future for this terrace, especially due to its critical significance to the conservation area. It’s important to note that our desire to create a quality scheme could not have been achieved had we not developed such a close working relationship with the council’s design and conservation officers, the main contractor Murphy Development and their sub-contractors. We’re very much looking forward to continuing our work with them and seeing Phase 2 of the project upon completion.”
The success of the ‘Phase 1’ has largely been dependent on its positive contribution to the public realm and public engagement. Murphy worked with shopkeeper and Hy-Tek Electronics Ltd managing director, Peter Powell, who’s been operating from his shop for over 40 years. The works meant he had to relocate temporarily and so building strong relations was key.
Peter said: “l am very happy with the work carried out on my store. I found the staff to be helpful and friendly and any issues have been dealt with quickly. The fit-out of my store is very impressive and the help with the design was great. I would definitely recommend Murphy and CGL for good workmanship and a very professional and friendly service. l would like to thank them for all their help getting me up and running.”
Michael Monaghan, Murphy project manager for Dalston Lane Terrace said: “This has been a fantastic project for the development team. We’ve now completed all demolition and the foundations are coming along nicely. The design supplied by CGL has been of the highest quality, fostering sustainability and putting community at the heart of the plan.”
Design information
The original Dalston Lane Terrace included 17 buildings built circa 1820 and extended with retail frontages toward the end of the 19th century. Although not listed, these properties are of significant historical and townscape merit – making up 50% of the conservation area it sits in – so it was important that the new proposals successfully blended the historic features with contemporary architecture and design. As part of meeting this requirement, CGL carried out consultation with over 300 residents and six organisations, including English Heritage prior to planning. Consent was successfully granted towards the end of 2012 and CGL was appointed by Murphy to complete the scheme.
Due to the sensitive nature of this site, CGL has incorporated a long list of design solutions to meet the requests of both the client and the local community. This includes re-building the Victorian terrace to match original details, whilst ensuring the new building was highly sustainable. As a result, the proposals for Dalston Lane have achieved Code for Sustainable Homes Level 4 and BREEAM ’very good’, incorporating several energy efficiency measures.
To re-create the original frontage authentically, handmade and hand cut imperial bricks were used in combination with a carefully selected mortar mix, tested by CGL and Murphy. This included building variation into the new facades to faithfully recognize the historical progression of the terrace. The same rigorous approach was taken to replacing the render pilasters, corbels and ornamental features of the new retail facade at street level, as well as the contemporary glazed and zinc insertions of the upper floors.
The viability of the scheme has also been dependent on linking the buildings at the upper floors, in addition to retention of the existing window openings; this in particular was a key limitation from a design perspective. CGL used careful planning and materials in order to overcome these challenges, designing lightweight, subservient glass links (containing communal circulation cores) while retaining the historic impression of separation. The resulting design reflects a thorough understanding of the existing buildings. Whereas the restrictions imposed by the windows were expected to limit space, CGL has actually allowed for the incorporation of a mezzanine level and has therefore enabled ground floor units to become family sized duplexes to the rear.
During the initial design stages, the front façade garnered most of the attention from both members of the public and the client, ensuring the retention of its historical features. The rear elevation is more contemporary in design but incorporates elements of the Dalston Lane brick detailing. The plans for the rear sought to create a new public realm. This will not only provide a safe and welcome entrance to the new dwellings but removes dead-end alleyways and paths to radically improve the appearance and permeability to the Rhodes Estate located behind.
The scheme has received a hugely positive response, with a large majority of Phase 1’s properties already reserved or under contract. Phase 2 works have already begun, with the entire scheme due to complete in early 2018.

