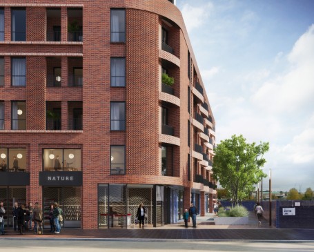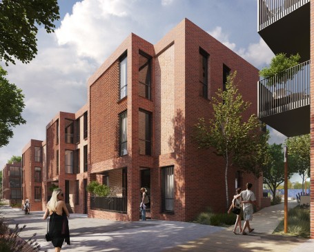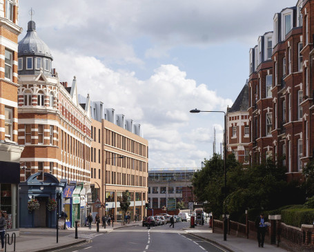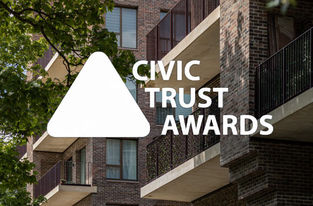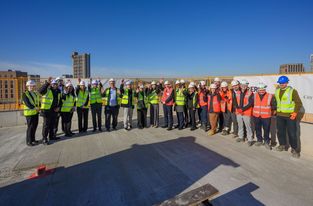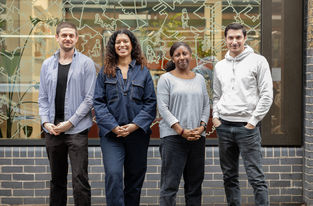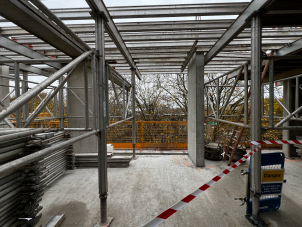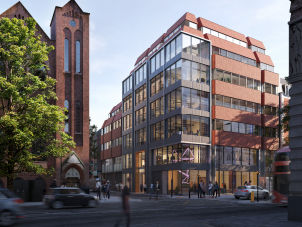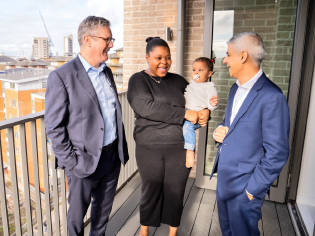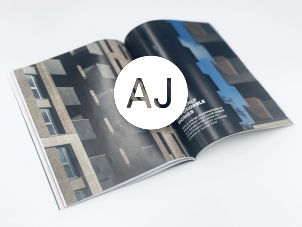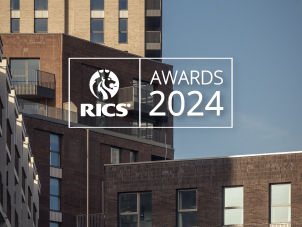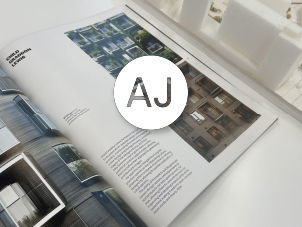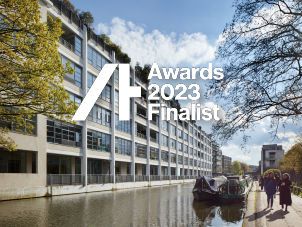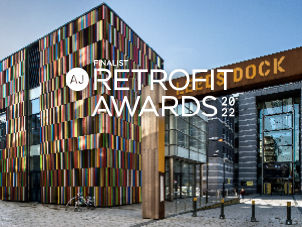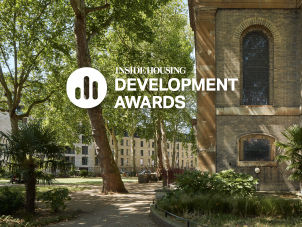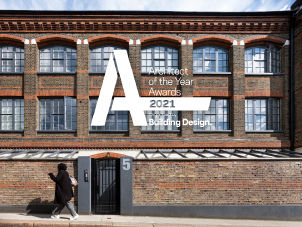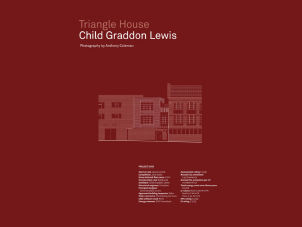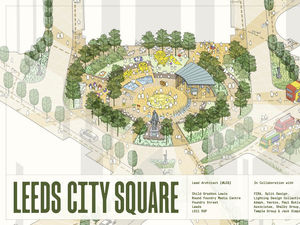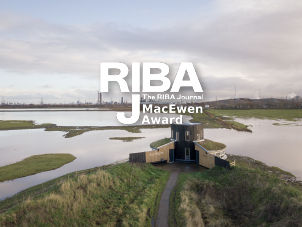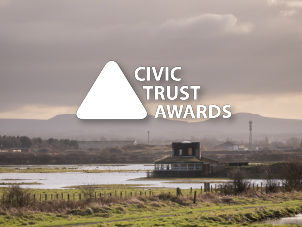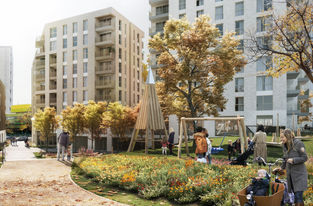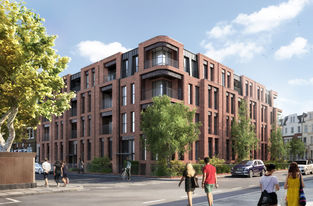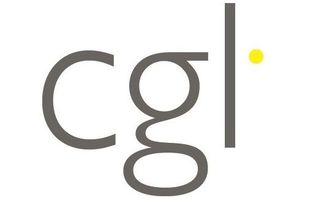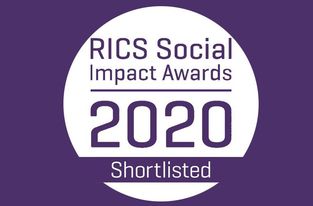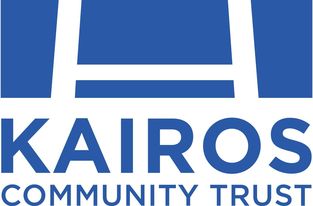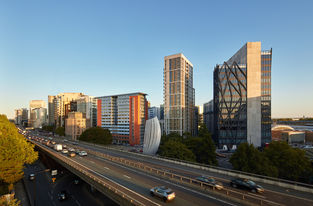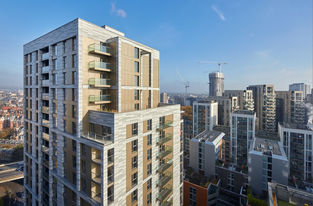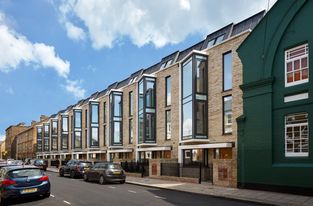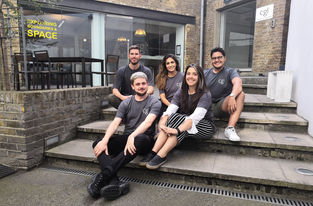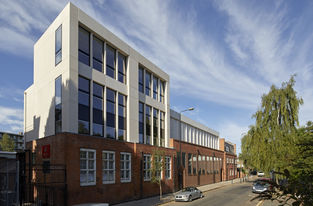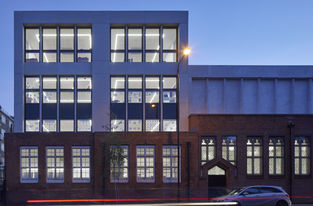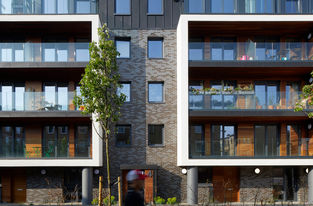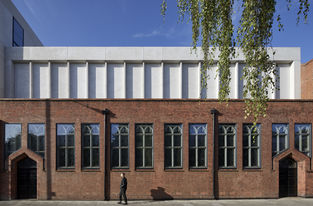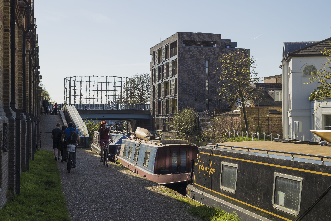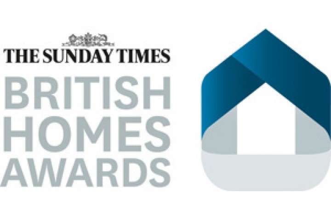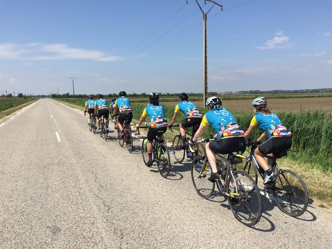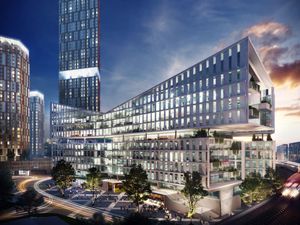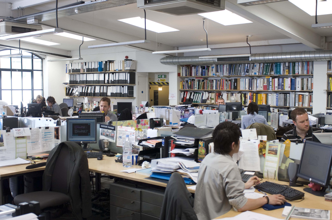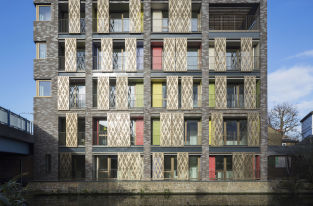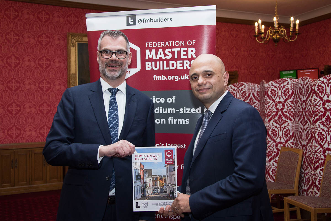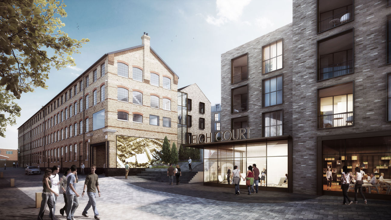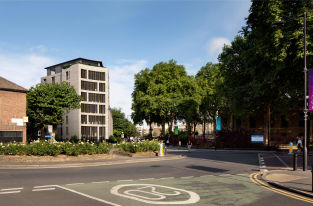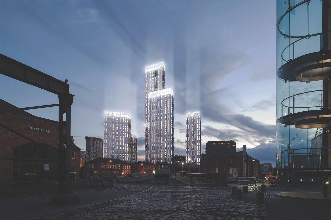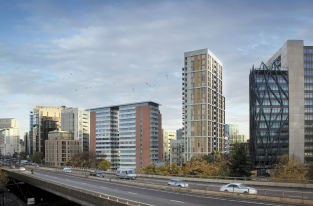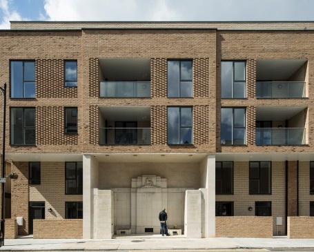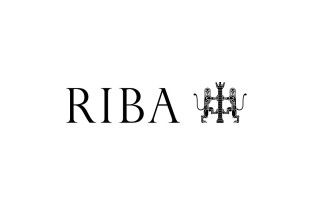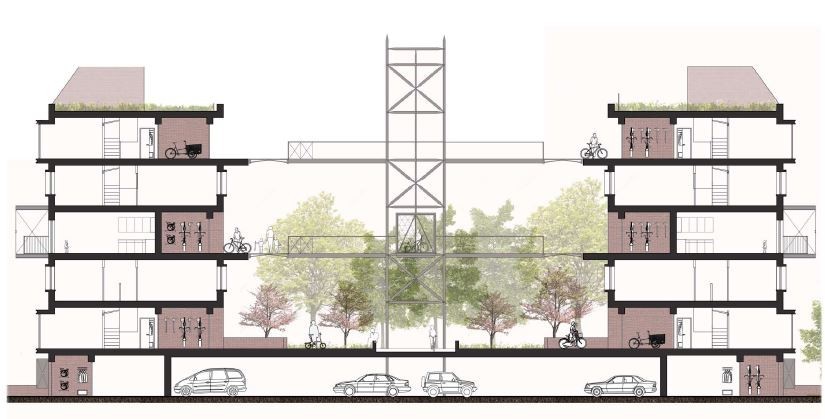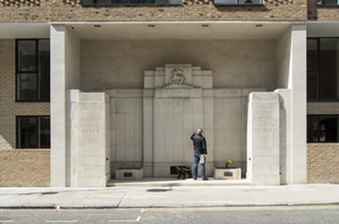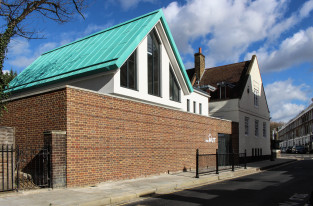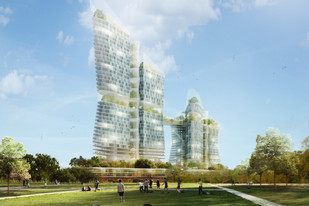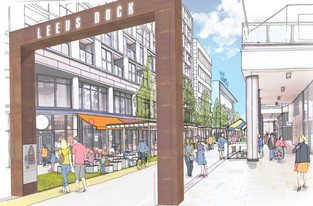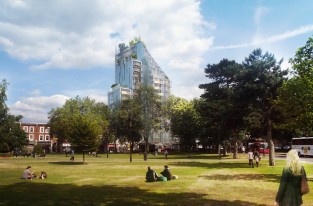Green light for West Hampstead scheme with significant affordable homes
Residential property group A2Dominion has secured planning consent for a major homes-led regeneration scheme in West Hampstead.
Camden Council has approved plans, subject to an S106 Agreement, for 164 new homes at 156 West End Lane, with 50 per cent of the residential floor space allocated for affordable housing.
The development also includes modern and flexible subsidised workspace for local small businesses and start-ups, helping to strengthen West Hampstead as a vibrant town centre location bringing more shops, investment and local jobs to the area.
Danny Lynch, Group Land Director for A2Dominion, said:
“We are delighted to have been granted planning consent for this important project in West Hampstead, an area identified with capacity to accommodate new commercial and housing development.
“This scheme is all about bringing good quality, well-designed new homes to this attractive and sought-after location.
“We are proud to be including such a high proportion of affordable and family-sized properties within this scheme, and have worked collaboratively with the Council to ensure that this housing will meet the needs of the area and borough.
“Throughout the process of developing our plans, we have sought to maximise the benefits this site can offer in terms of meeting housing need, whilst listening and responding to feedback from local stakeholders.”
Arita Morris, Director at Child Graddon Lewis, comments:
“156 West End Lane will be highly sustainable and, together with an enhanced public route, it will bring life and vitality to what was previously an under-utilised brownfield site.
“The architecture has been carefully detailed to provide interest and a distinct character, forming a backdrop for the trees and greenery that will run through the entire development.
“We expect this development to prove that truly mixed use, mixed tenure – along with genuinely affordable housing – schemes are possible in the city. We are delighted that it has gained support from the planning committee.”
Key features of the scheme are:
- 164 new homes to meet a range of needs, including affordable rent, shared ownership and private sale
- Over 20,600 sq. ft. of employment space, including flexible subsidised space for local small businesses and start-ups, run by an independent workspace provider
- A community hub managed by a local group
- A new public green space, bio-diverse landscaping and an improved ’Potteries Path’ for safer walking and cycling.
- A contemporary mansion block style development consistent with local architecture in scale and character. The height matches Canterbury Mansions on West End Lane, with the roofline stepping down from west to east.
- A highly sustainable development with an on-site energy centre to reduce energy use and carbon emissions. The scheme is also car free except for Blue Badge parking.
- Extensive analysis of local views to make sure the new buildings are appropriate to the scale and character of the adjacent Conservation areas.
Camden Council granted planning permission at a meeting of its Planning Committee on 2 February 2017.
For more information about the scheme visit: http://www.156westendlane.co.uk/
